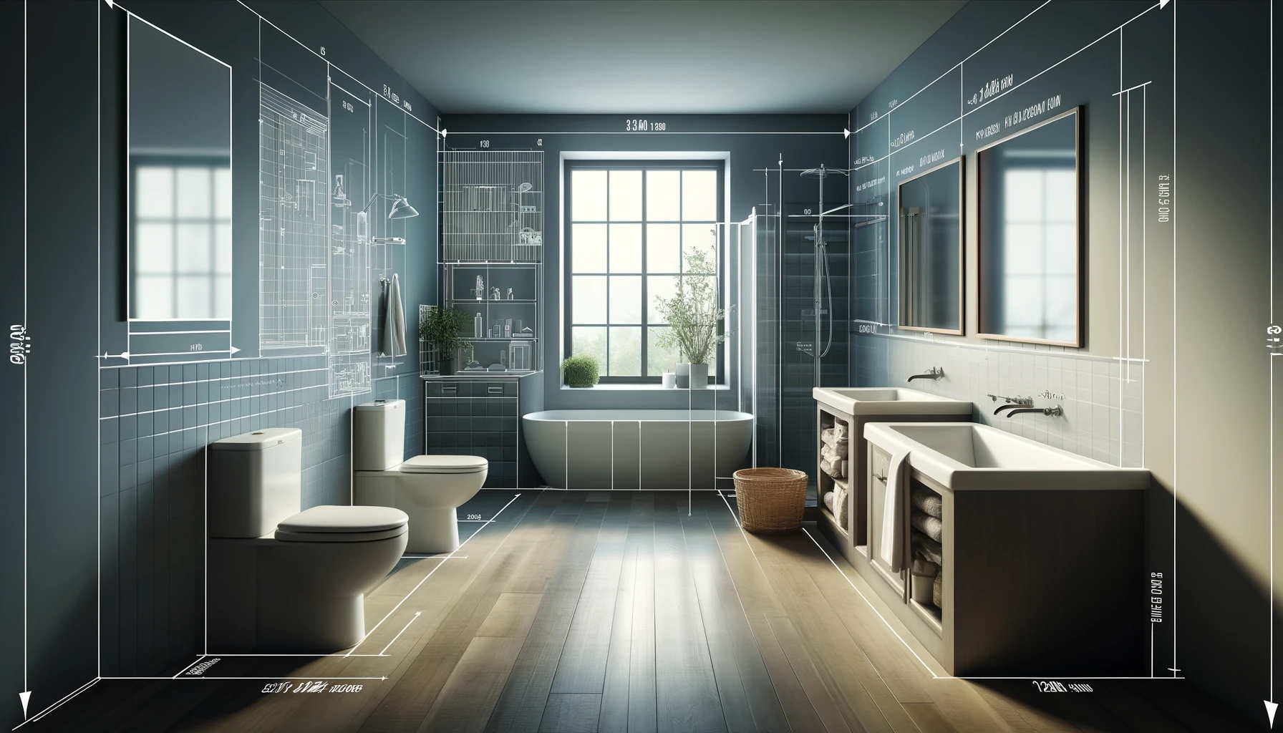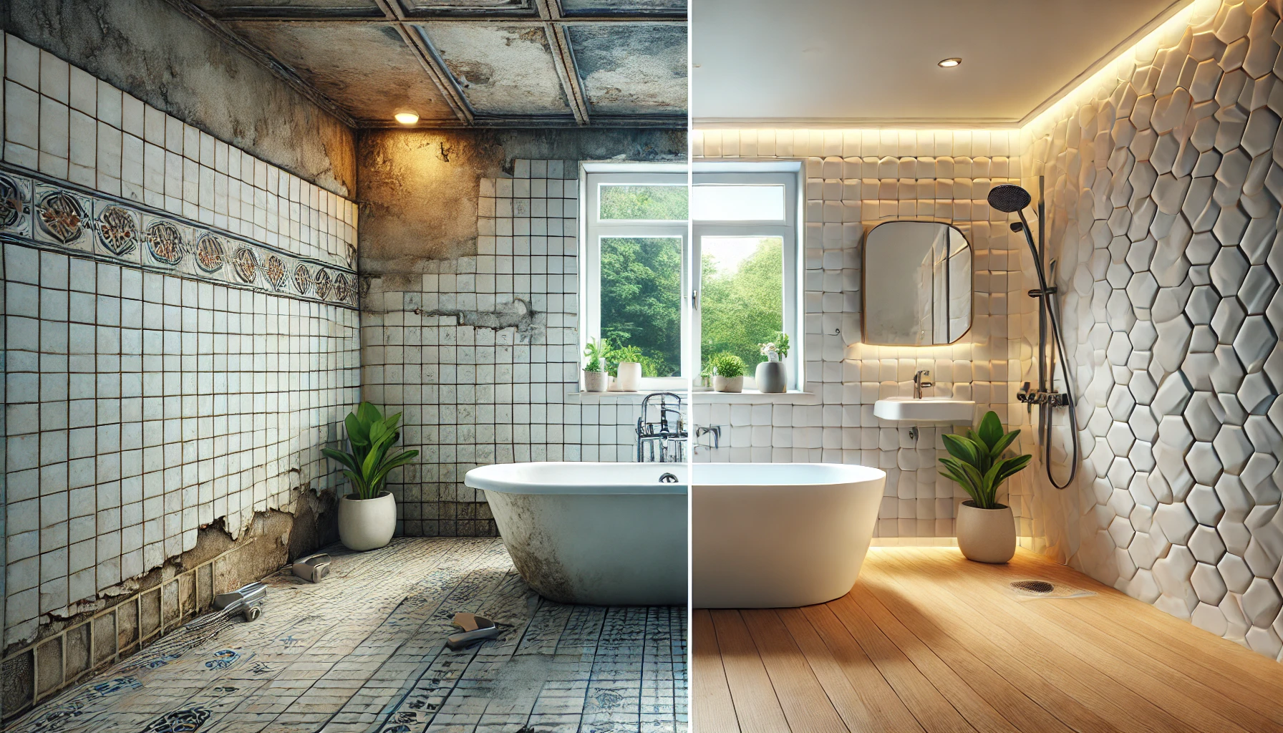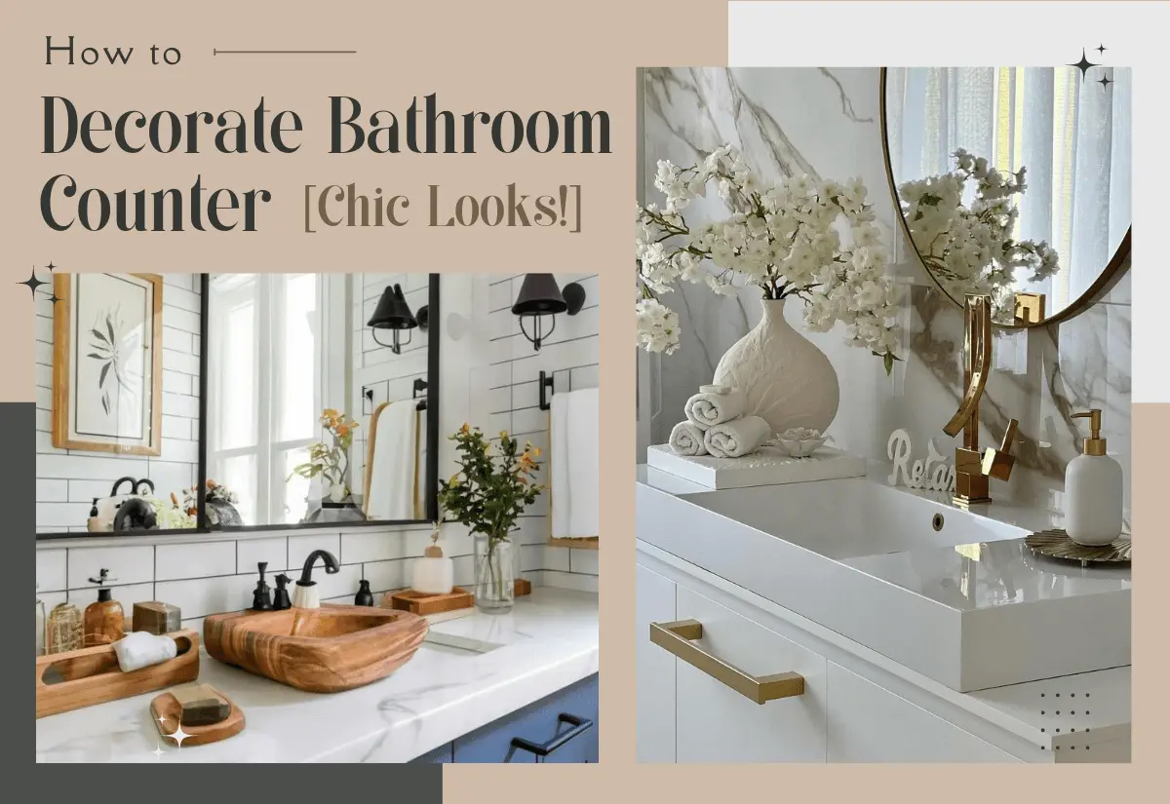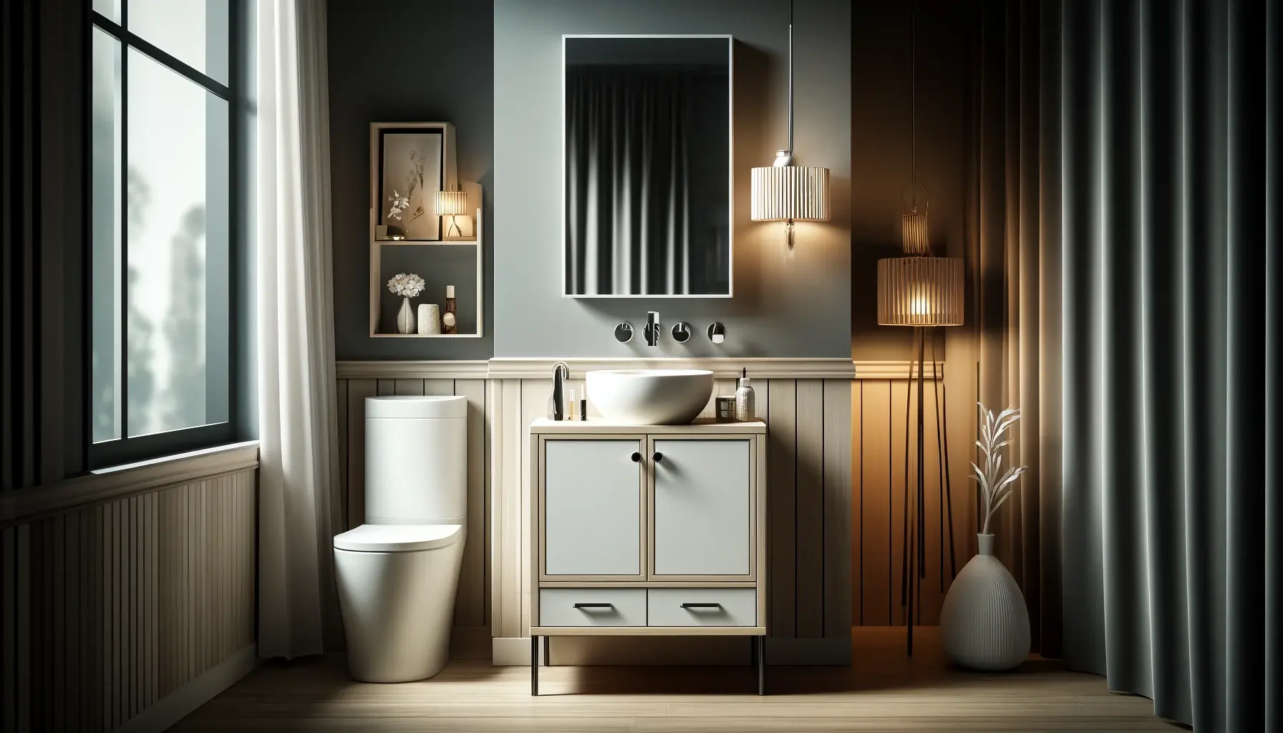Bathrooms are like sanctuaries within our homes, places where we seek solace and relaxation. They are spaces where cleanliness meets comfort, and effectiveness meets tranquility. But have you ever thought about the size and dimensions of your bathroom? In this comprehensive guide, we’ll delve into the significance of bathroom size and dimensions, offering practical tips and discussing standard measurements to ensure your bathroom is optimized for both space and comfort.
Exploring the Importance
When designing or renovating a bathroom, considering its size and dimensions is crucial. The effectiveness of the space relies heavily on getting these aspects right. A bathroom that is too small can feel cramped and claustrophobic, while one that is too large may feel empty and inefficient. Finding the perfect balance is key to creating a functional and inviting space.
Finding the Right Fit
Standard measurements serve as a helpful starting point when planning your bathroom layout. From the dimensions of fixtures like toilets and sinks to the clearance required for comfortable movement, understanding these measurements ensures everything fits seamlessly into your space. By adhering to these standards, you can maximize space utilization while maintaining optimal comfort.
Practical Tips for Optimization
Now that we’ve established the importance of size and dimensions, let’s explore some practical tips for optimizing your bathroom layout. Consider factors such as traffic flow, storage needs, and accessibility when planning the arrangement of fixtures. Incorporating built-in storage solutions and maximizing vertical space can help make even the smallest bathrooms feel more spacious and organized.
Personalizing Your Space
While standard measurements provide a useful framework, don’t be afraid to personalize your bathroom to suit your needs and preferences. Experiment with different layouts and configurations until you find what works best for you. Remember, your bathroom should not only be functional but also reflect your unique style and personality.
The Importance of Bathroom Sizes and Dimensions
In the realm of bathroom design, the dimensions of the space play a pivotal role in ensuring both comfort and functionality. From the layout of fixtures to the ease of movement within the room, getting the dimensions right is essential for creating a space that meets the needs of its users.
Comfort and Functionality
One of the primary considerations when it comes to bathroom dimensions is comfort. No one wants to feel cramped and constrained in their own bathroom. By ensuring adequate space around fixtures and allowing for easy movement, you can enhance the overall comfort of the space. Spacious layouts provide a sense of freedom and ease, allowing users to navigate the room with ease.
Practicality in Design
Beyond comfort, practicality is also a key factor in determining the ideal dimensions for a bathroom. Cramped spaces can hinder usability and make simple tasks like getting ready in the morning feel like a chore. By providing proper dimensions for fixtures and ensuring adequate clearance, you can optimize the functionality of the space. Fixtures should be strategically placed to maximize usability while maintaining a sense of openness.
Beautify Your Space: Simple Ways to Decorate Bathroom Shelves
Design Considerations
When it comes to designing bathrooms, dimensions are not only about practicality but also about aesthetics and visual appeal. A well-designed bathroom strikes a balance between form and function, creating a space that is both pleasing to the eye and highly functional.
Aesthetics and Balance
Consideration of bathroom dimensions goes hand in hand with design aesthetics. Well-proportioned rooms create a sense of balance and harmony, enhancing the overall visual appeal of the space. By adhering to standard measurements and considering the preferences of homeowners, you can create a bathroom that is both visually stunning and highly functional.
Integrating Fixtures and Storage
Incorporating fixtures into the overall design is another crucial aspect of bathroom dimensions. Whether it’s a sleek, modern sink or a luxurious bathtub, each fixture should be integrated seamlessly into the space, both in terms of form and function. Additionally, storage solutions should be carefully considered to ensure that they complement the overall design while providing ample space for toiletries and other essentials.
Standard Bathroom Sizes and Dimensions
Small Bathrooms
In compact spaces, optimization is paramount. With standard dimensions ranging from 36 to 40 square feet, small bathrooms require careful consideration of layout and fixture selection. Compact fixtures such as corner sinks and wall-mounted toilets maximize space efficiency, allowing for a functional yet cozy environment.
Medium Bathrooms
Finding the right balance between comfort and efficiency is key in medium-sized bathrooms, which typically range from 40 to 75 square feet. With more flexible layout options available, homeowners have the opportunity to incorporate standard fixtures while still enjoying additional space for storage and movement.
Large Bathrooms
For those seeking luxury and customization, large bathrooms offer ample opportunities for creativity. Exceeding 75 square feet, these spaces allow for expansive layouts and the inclusion of deluxe fixtures such as soaking tubs and walk-in showers. With a focus on both aesthetics and functionality, large bathrooms become havens of relaxation and indulgence.
Factors Influencing Size Determination
Available Space
The available area serves as the primary determinant when it comes to determining bathroom size. Whether it’s a cozy powder room or a lavish master bath, optimizing space is essential for ensuring both functionality and comfort. By carefully considering the available space, homeowners can tailor the size of their bathroom to suit their needs and preferences.
User Demographics
Another crucial factor to consider is user demographics. For families with young children, additional space may be necessary to accommodate bathing and storage needs. Conversely, empty nesters may prioritize luxury features and relaxation areas in their bathroom design. By taking into account the demographics of the intended users, homeowners can create a space that meets their unique requirements and enhances their overall experience.
Budget Constraints
Budgetary considerations also play a significant role in determining bathroom size. From design choices to fixture selection, every aspect of the bathroom design is influenced by budget constraints. Standard dimensions and fixtures may be chosen to keep costs down, while customization and the use of premium materials may require a larger investment. By carefully balancing budgetary constraints with design aspirations, homeowners can create a bathroom that is both functional and aesthetically pleasing.
What to Put Between Two Mirrors in Bathroom? 13 Decorate the Gap
Bathroom Fixtures and Their Impact on Size
Toilet Dimensions
The dimensions of toilets have a significant impact on bathroom size. Standard toilets typically require clearance space of at least 15 inches on either side and 21 inches in front for comfortable use. In smaller bathrooms, compact toilets or wall-mounted options can help save space and optimize functionality.
Shower and Bathtub Sizes
The size and style of showers and bathtubs can also significantly impact bathroom dimensions. Walk-in showers, for example, create an open feel and require less space than traditional enclosed showers. Similarly, corner tubs are designed to fit snugly into corners, maximizing space utilization in smaller bathrooms while still providing a luxurious bathing experience.
Vanity Dimensions
Vanity dimensions, including width and depth, are essential for ensuring a proper fit and functionality in the bathroom. Wall-mounted vanities are ideal for smaller spaces as they free up floor space and create a more open feel. In larger bathrooms, double vanities offer convenience and ample storage while maintaining a sense of proportion and balance in the overall design.
ADA Compliance and Universal Design
For accessibility purposes, adherence to ADA guidelines is crucial in bathroom design. This includes ensuring adequate clearances for maneuverability, proper grab bar placement, and the installation of accessible fixtures to accommodate individuals with mobility challenges. By prioritizing universal design, bathrooms can become inclusive spaces that cater to the needs of everyone.
Tips for Maximizing Space in Small Bathrooms
In small bathrooms, maximizing space is key. Compact fixtures and space-saving storage solutions help optimize functionality without compromising on style. Light colors and strategically placed mirrors create the illusion of space, while utilizing vertical space with shelving and cabinetry offers additional storage options. Removing non-essential fixtures further opens up the room, making it feel more spacious and inviting.
Customization Options for Unique Needs
Every household has unique requirements when it comes to bathroom design. Whether it’s incorporating a pet washing station, creating a spa-like retreat, or designing a multi-generational bathroom, customization options abound. By considering the diverse needs of its users, a bathroom can be transformed into a personalized oasis that enhances daily life.
Future Trends in Bathroom Design and Size
As technology advances, so too does bathroom design. Future trends focus on maximizing space, enhancing comfort, and incorporating smart fixtures to improve functionality. Modular design concepts offer flexibility and adaptability, while promising exciting possibilities for the bathrooms of tomorrow. With a blend of innovation and functionality, the future of bathroom design holds limitless potential for creativity and excitement.
Conclusion
In conclusion, the size and dimensions of a bathroom are critical factors in its design and functionality. By adhering to standard measurements and considering user needs, homeowners can create a space that is both practical and aesthetically pleasing. The availability of customization options allows for the creation of bathrooms that cater to the unique preferences and requirements of individuals. Whether it’s maximizing space in small bathrooms or embracing future trends in design, the importance of thoughtful consideration cannot be overstated. Ultimately, a well-designed bathroom enhances daily life, providing a sanctuary of comfort and functionality for its users.
FAQs
1. What is the minimum size requirement for a bathroom?
The minimum size requirement for a bathroom varies depending on local building codes. However, a typical small bathroom usually ranges from 36 to 40 square feet.
2. How can I make the most of a small bathroom?
To make the most of a small bathroom, it’s essential to maximize space. Consider using compact fixtures, utilizing vertical storage options, and opting for light colors to create a sense of openness.
3. Are there any universal design principles I should consider?
Yes, it’s crucial to consider accessibility and universal design principles when planning a bathroom. This includes ensuring adequate clearances, proper grab bar placement, and incorporating features that accommodate individuals with diverse needs.
4. What are some upcoming trends in bathroom design?
Future trends in bathroom design include the integration of smart fixtures, modular design concepts, and the use of sustainable materials. These innovations promise to enhance both the functionality and sustainability of bathroom spaces.
5. How much does it typically cost to remodel a bathroom?
The costs of remodeling a bathroom can vary depending on factors such as size and the extent of renovations. A mid-range remodel typically ranges from $10,000 to $15,000, but prices may vary based on specific project requirements and location.
Need for more information about Living Room so visit our website for more home related information Home Specialize





